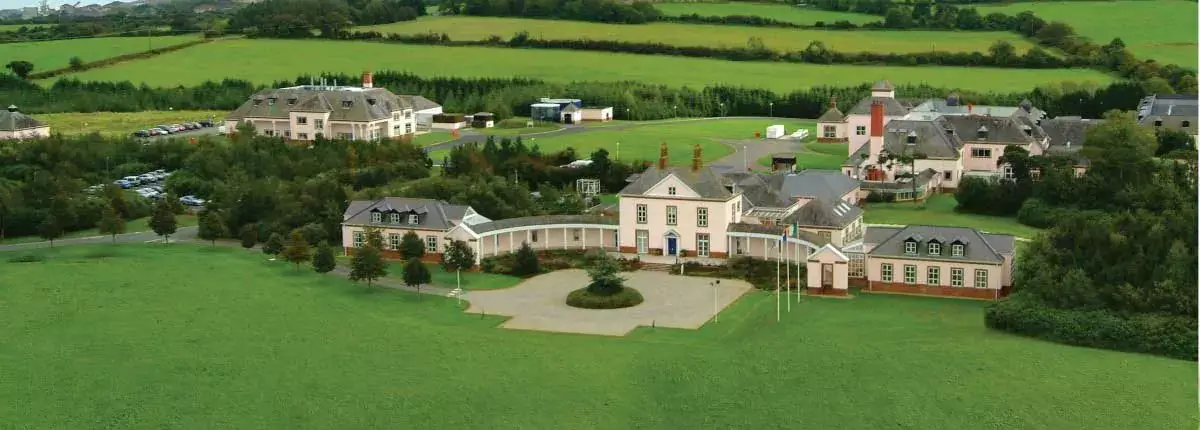Asgard completed the design, supply and installation of this 4,500m² Cleanroom, which included the high specification Cleanroom Envelope, with some electrical elements, HVAC grilles, structural steel elements, etc. The project was completed in a very fast 22 week period from commencement of fit out to completion of the clean envelope.
Project Details
Project Name
Servier Packing Hall
Project Size
4,500m²
Project Value
€2 million
Project Duration
6 months
Engineer
Sepam Specialist Ltd.
Main Contractor
Sepam
Design Completed Using
Revit 2016, Navisworks, Auto CAD
Cleanroom Classification
ISO 7-8
Project Overview

Servier Packing Hall
Provided by Asgard
Products & Services
Ceilings
4,000m² of aluminium grid and 500m² of walk-on ceiling panels.
Flooring
4,200m² of coloured vinyl floors and 300m² of trowel on epoxy flooring.
Partitions
3,000m² of flush metal faced fully flush panelling system 50mm thick.
Furniture
Design, manufacture and installation of stainless steel furniture and bump rails.
Doorsets
Provision of approx 40 rapid action doors, 5 hermetic sliders, and 30 fully flush hinged doorsets.
Interlocking
Design, supply, installation and commissioning of interlocking systems.
HVAC
Design, supply and installation of low-level return airwalls.
Electrical
Design, supply and installation of recessed stainless steel service panels, automation of rapid roller, sliding and hinged doors and their interlocking.

