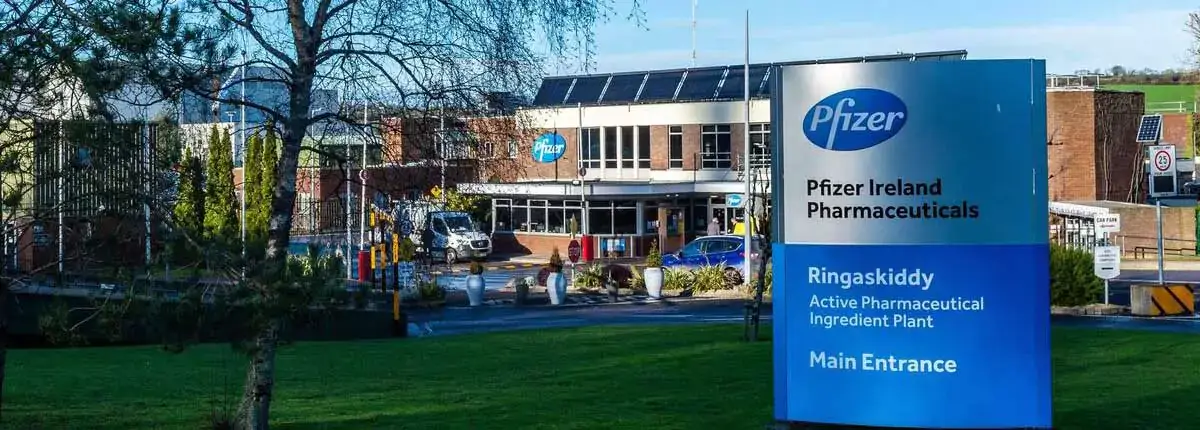This 2,000m² laboratory fit-out was carried out in a live environment within an existing shell. Asgard’s scope included partition systems and ceilings, laboratories and circulation areas.
Project Details
Project Name
Pfizer Inchera
Project Location
Cork, Ireland
Project Size
2,000 m²
Project Duration
7 months
Architect
Finbar Gannon & Associates
Main Contractor
Lane Builders Ltd.
Design Completed Using
Auto CAD
Cleanroom Classification
BSL 2
Project Overview


Pfizer
Provided by Asgard
Products & Services
Ceilings
2,000m² of metal concealed grid ceilings and lay-in tiles to corridors.
Partitions
1,000m² of bipanel Komfort metal system.
Doorsets
Provision of approx 45 steel doorsets.
Structural
Design, Supply and installation of a subgrid structure above some of the ceiling.
Lighting
Provide boxing to 30 external existing windows.

