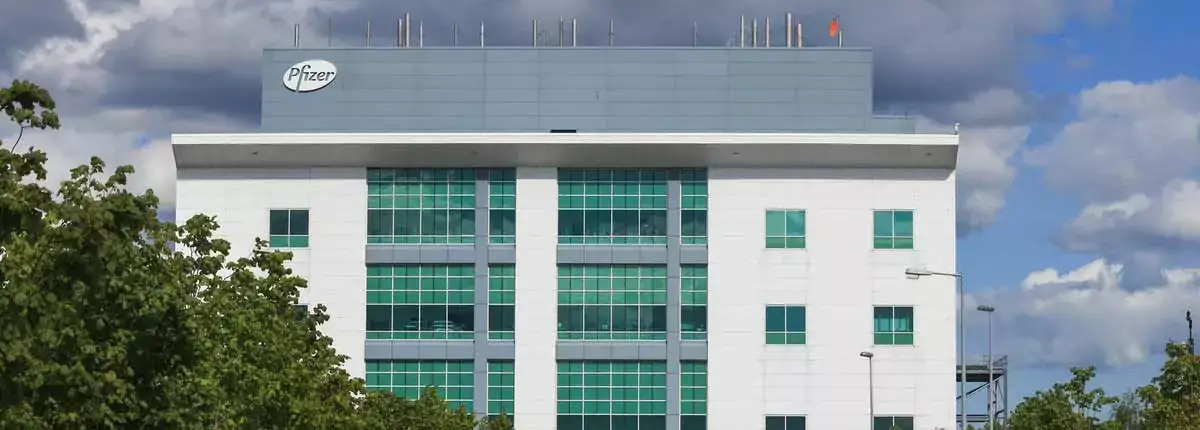This project included the supply and installation of three-storey 1300m² Cleanroom within the existing live plant, which included high specification Cleanroom Envelope, some electrical elements, Terminal HEPA housings, automated sliding doors, rapid roll doors etc.
Project Details
Project Name
DS MPC
Project Location
Grange Castle, Dublin, Ireland
Project Size
1300m²
Project Value
€2.85 million
Project Duration
9 months
Architect
Jacobs Engineering
Engineer
PM Group
Main Contractor
Sisk Group (Managing Contractor)
Design Completed Using
Autocad 2D, Autocad 3D, Microstation, Navisworks.
Cleanroom Classification
ISO 5-8
Project Overview

Pfizer
Provided by Asgard
Products & Services
Ceilings
1300m² of metal faced walk-on ceilings (2.5Kn loading) and bulk-heads.
Flooring
1300m² of MC-DUR trowel applied cleanroom flooring with coved upstands.
Partitions
1000m² of metal faced fully flush panelling system 50mm thick to Cleanrooms including fully flush windows.
Furniture
Design, supply and installation of Trespa furniture.
Doorsets
Provision of swing doors, automated sliding doors and rapid roll doors.
Interlocking
Design, supply, installation and commissioning of interlocking systems.
HVAC
Design, supply and installation of terminal HEPA housings, low-level air return walls, low-level extract ducts, supply grilles and pressure differential monitoring.
Electrical
Design, supply and installation of walk-on light fittings, emergency exit signs, sockets, switches and automation.
Bumprails
Provision of floor mounted tubular stainless steel bumprails & bollards.
Coldroom
Full turn-key coldroom to client’s specification.

