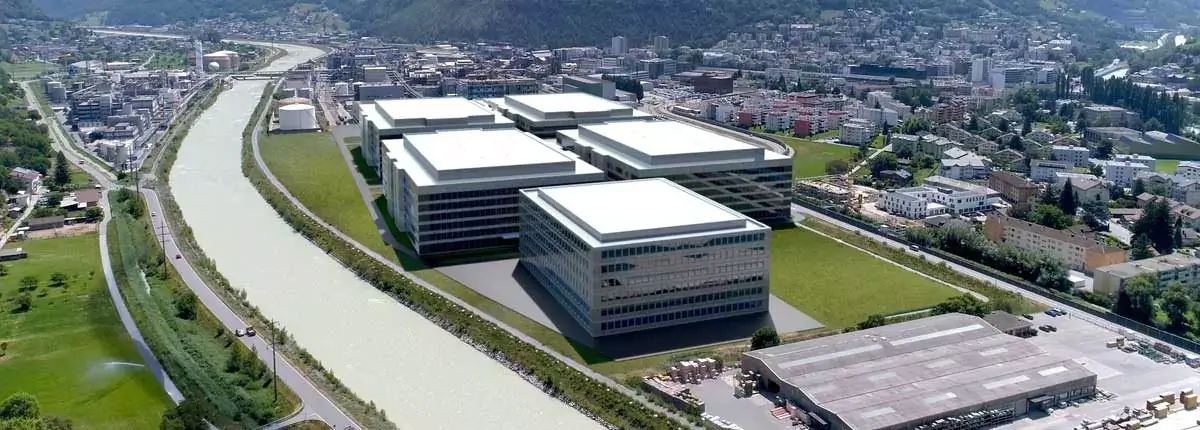Asgard Cleanroom Solutions successfully completed the detailed design, supply and installation of the NSYNC Cleanroom Project on the Lonza IBEX Campus in Visp, Switzerland.
Project Details
Project Name
Lonza NSYNC
Project Location
Visp, Switzerland
Project Size
3,645m²
Project Value
€4 million
Project Duration
32 Weeks
Architect
Baker Hicks
Engineer
Morgan Sindell
Main Contractor
Morgan Sindall Group
Design Completed Using
Revit 201, Autocad
Sub-Contractors
All Electrical Works, Cleanroom Lighting, Cleanroom Door Interlocking, Cleanroom Power Utility's, STS GroupHVAC Works, E. Kalt AG & Cleanroom Utility's, ZETA GmbH
Cleanroom Classification
ISO 5-8, BSL 2
Project Overview


Lonza
Provided by Asgard
Products & Services
Ceilings
Asgard Sterideck walk-on ceiling with 2.5kN live load capacity with integrated wireways for concealed electrical cabling.
Cleanroom Sliding Doors
Plasteurop fully glazed electrically automated sliding doors & controls.
Cleanroom Walls
Middas M100 Bi-Panel system with recessed base for flush floor coving and fully flush integrated window units.
HVAC
Fan Filter Units Exyte Fan Filter Units Silent & Exyte Plenum Integrated Fan Filter Units.
Cleanroom Swing Doors
Middas M100 metal door system flush integrated into bi-panel wall system complete with integrated interlocking hardware and automation where necessary.
Cleanroom Fixtures
Eye Wash & Safety Showers, Guardian GBF1250 Recessed Safety Station with Drain Pan, Exposed Shower Head Stainless steel & glass Pass Through hatches: PBSC Combined Material & Trolley HEPA Filtered Blowdown Pass Through Hatches and stainless steel bumprails.

