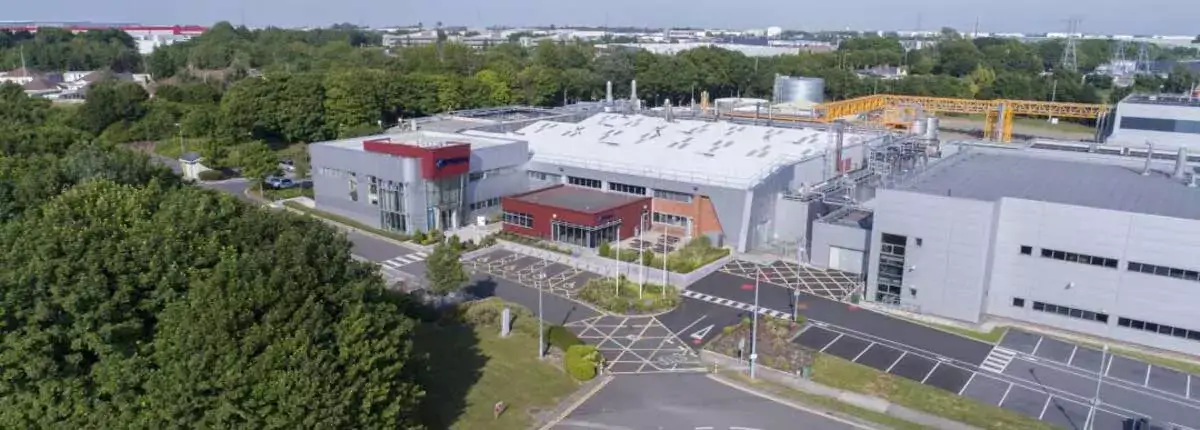Ipsen is a global biopharmaceutical group dedicated to improving lives through innovative medicines in Oncology, Neuroscience and Rare Diseases. The cleanroom was constructed within the existing live building and required on going communication with all project participants.
Project Details
Project Name
Building 4 Lyo Suite
Project Location
Blanchardstown, Dublin
Project Size
400m²
Project Value
€700,000
Project Duration
10 months
Architect
DPS Engineering
Engineer
DPS Engineering
Main Contractor
Collen Construction
Design Completed Using
Revit, Navisworks
Cleanroom Classification
BSL 2, ATEX, ISO 7-8
Project Overview


Ipsen
Provided by Asgard
Products & Services
Ceilings
Design, manufacture & installation of 400m² fully flush cleanroom 1.5kN aluminium core walk-on ceiling panels.
Flooring
Supply and installation of 114m² of MC Dur trowel applied cleanroom flooring with coved upstand & 186m² of Miplom Esprit 500 Vinyl flooring.
Partitions
Design, manufacture and installation of 500m² fully flush cleanroom aluminium core partition panels.
Furniture
Design, manufacture & installation of custom HPL gown rocks, step-over benches and equipment storage.
Doorsets
Design, manufacture & installation of fully flush integrated cleanroom double and single steel door sets.
Interlocking
Design, supply & installation of 2 door and 3 door interlock sets with fully flush rebated maglocks & door controls.
Other Works Packages
Bespoke 3m high 12mm toughened glazing system. Supply and installation of bespoke glass saloon doors. Bespoke Phenolic furniture.
HVAC
Supply and installation of Camfil Camseal terminal HEPA housings, Camfil Camsafe 2 HEPA safe change extract units.
Electrical
Supply & installation of 1.5kN walk-on LED cleanroom light fittings. Supply and installation of door interlocking and door automation.
Bumprails
Provision of 1650m of wall mounted stainless steel bumprails.

