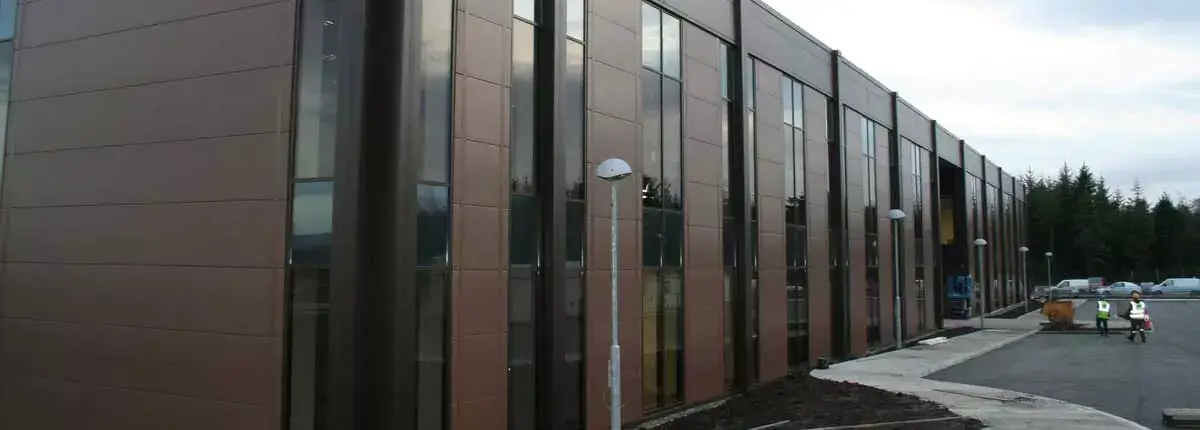Hollister incorporated is an independent, employee-owned company that develops, manufactures and markets healthcare products and services worldwide. This cleanroom was constructed within the existing building envelope and required on-going communication and coordination with the electrical, mechanical and sprinkler subcontractors and the client’s own personnel.
Project Details
Project Name
Cleanroom Project
Project Location
Ballina, Mayo, Ireland
Project Size
1735 m²
Project Value
€852,000
Project Duration
7 months
Architect
Taylor Architects
Engineer
Concannon Healy Heffernan & RPS Group
Main Contractor
Purcell Construction Ltd.
Design Completed Using
Autocad 2D, Revit
Cleanroom Classification
ISO 7-8
Project Overview


Hollister
Provided by Asgard
Products & Services
Ceilings
Design, manufacture and installation of 1,735m² of 50mm thick aluminium honeycomb core panels with factory-formed opes where possible, including sub-grid.
Partitions
Design, manufacture and installation of 1,120m² of rock wool core cleanroom panels including a base and head track, airwalls and 25 nr glazed units.
Doorsets
Provision of 10 nr metal swing doors and 2 nr roller doors. Supply and installation of 2 nr emergency break-out panels.
Other Works Packages
Supply and installation of 6 nr pass through hatches.
HVAC
Supply and installation of 66 nr terminal housing units.
Lighting
Supply and installation of 163 nr LED light fittings including 40 nr with battery back-up.

