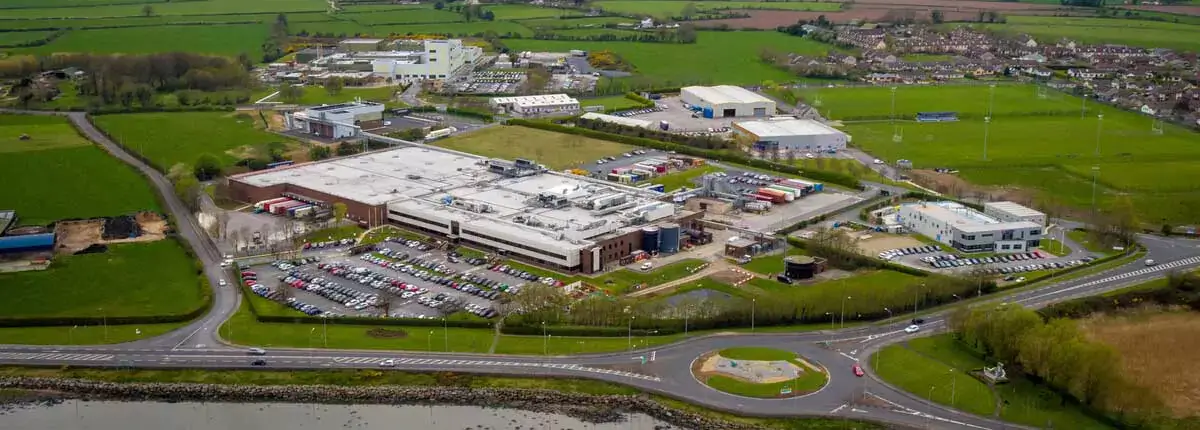Asgard completed the design, supply and installation of this 2,000m² Cleanroom over four levels, which included the high specification Cleanroom Envelope, with some electrical elements, HVAC grilles, Structural elements, and fire rated walls to lift shafts. Cleanroom Envelope construction was completed in a very fast four month period from commencement of fit out.
Project Details
Project Name
GSK Hilo
Project Location
Dungarvan, Waterford, Ireland
Project Size
2,000m²
Project Value
€1.4 million
Project Duration
7 months
Architect
GSK
Main Contractor
Duggan Brothers Ltd.
Design Completed Using
Autocad
Cleanroom Classification
ISO 7-8
Project Overview


GSK
Provided by Asgard
Products & Services
Ceilings
2,000m² of walk-on ceiling panels.
Partitions
4,000m² of flush metal faced panelling system 50mm thick.
Furniture
Design, manufacture and installation of various items of stainless steel furniture.
Doorsets
Provision of approx 70 doors including rapid action doors, hermetically sealed sliders, and various hinged doorsets.
Interlocking
Design, supply, installation and commissioning of interlocking systems.
Electrical
Design, supply and installation of recessed stainless steel service panels, automation of sliding and hinged doors and their interlocking.

