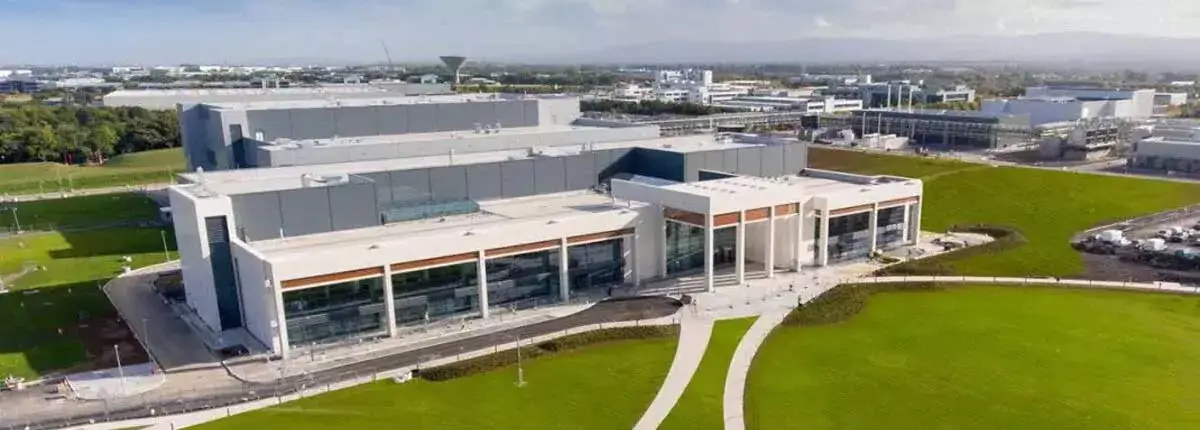BMS LSCC was the largest contract awarded to Asgard. Asgard successfully completed the construction of the cleanroom and were awarded the laboratory project on the same site. For BMS LSCC project Asgard provided a complete cleanroom envelope.
Project Details
Project Name
BMS LSCC
Project Location
Cruiserath, Dublin
Project Size
12,400m² over 2 floors
Project Value
€25 million
Project Duration
17 months
Architect
Jacobs Engineering Ltd
Engineer
Jacobs Engineering Ltd
Main Contractor
Jacobs Engineering Ltd
Design Completed Using
Revit, Navisworks
Cleanroom Classification
BSL 2, ISO 5-8
Project Overview


BMS
Provided by Asgard
Products & Services
Ceilings
10,000m² of PVC coated metal faced, aluminium honeycomb core, walk-on ceilings and bulkheads.
Flooring
11,300m² of MC-DUR trowel applied cleanroom flooring with coved up-stands and antistatic cleanroom flooring.
Partitions
15,000m² of 50mm PVC coated metal faced, aluminium honeycomb core, fully flushed panelling system to cleanrooms including fully flush windows. 3,000m² of PVC liner panels mounted on plasterboard walls.
Furniture
Design, supply and installation of phenolic resin change room furniture along with stainless steel sink units, step-over benches and cleanroom furniture and ancillaries.
Doorsets
Provision of 170 fully flush swing doors, 33 rapid roll doors (18 of which are fire rated). Supply, installation and commissioning of interlocking systems to 44 separate interlocks.
HVAC
Design, supply & installation of terminal HEPA housing, low-level air return walls, supply grilles and 3 LAFs.
Protection
Floor mounted S/S bumprails & bollards and wall mounted S/S bump guards and corner guards.
Electrical
Design, supply & installation of walk-on light fittings door automation.
Design
Complete co-ordinated detail design of all cleanroom areas; including fabrication, site-delivery, installation and commissioning. Integrated lighting, ventilation, power/data distribution and piped service transfer accommodation within the clean GMP envelope.

