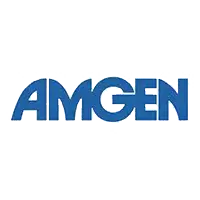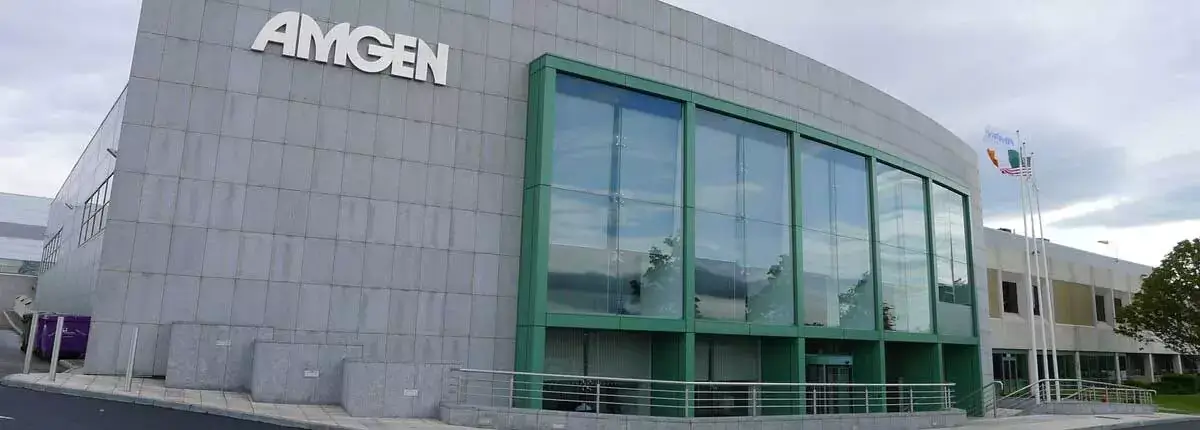Amgen Dun Laoghaire is a 37,000m² aseptic operations facility, specialising in secondary manufacturing activities: formulation, filling and lyophilisation of syringe and vial products. Asgard completed the design, supply and installation of this two-storey 5000m² cleanroom and packaging hall including a high specification cleanrooom envelope, electrical elements, terminal HEPA housing, LAF’s, automated fully glazed sliding doors, rapid roll doors etc.
Project Details


Project Name
Project Hawk
Project Location
Dun Laoghaire, Dublin
Project Size
5000m² over two floors
Project Value
€5.5 million
Project Duration
12 months
Architect
Jacobs Engineering
Engineer
Jacobs Engineering
Main Contractor
Flour Sisk (J.V.) Managing Contractor
Design Completed Using
Autocad 2D, Autocad 3D, Navisworks
Cleanroom Classification
ISO 5-8
Project Overview


Amgen
Provided by Asgard
Products & Services
Ceilings
5000m² of metal faced walk-on ceilings and bulkheads.
Flooring
2500m² of MC-DUR trowel applied cleanroom flooring with coved upstands.
Partitions
3000m² of 50mm metal faced fully flush panelling system to cleanrooms including fully flush windows. 750m² of 6mm thick phenolic resin wall lining to plasterboards walls.
Furniture
Design, supply and installation of phenolic resin change room furniture, stainless steel furniture and hand wash/dryer units.
Doorsets
Provision of 40 swing doors, 15 fully glazed automated sliding doors, 2 rapid roll doors, 12 pass-through hatches. Supply, installation and commissioning of interlocking systems.
HVAC
Design, supply and installation of terminal HEPA housings, low-level air return walls, low-level extract ducts, supply grilles, LAF’s and pressure differential monitoring.
Electrical
Design, supply & installation of walk-on light fittings, emergency exit signs, sockets, switches and automation.
Bumprails
Floor mounted stainless steel bumprails & bollards and wall mounted acrovyn bump rails.
Testing
Carrying out of cleanroom integrity testing, lighting levels and LAF testing.

