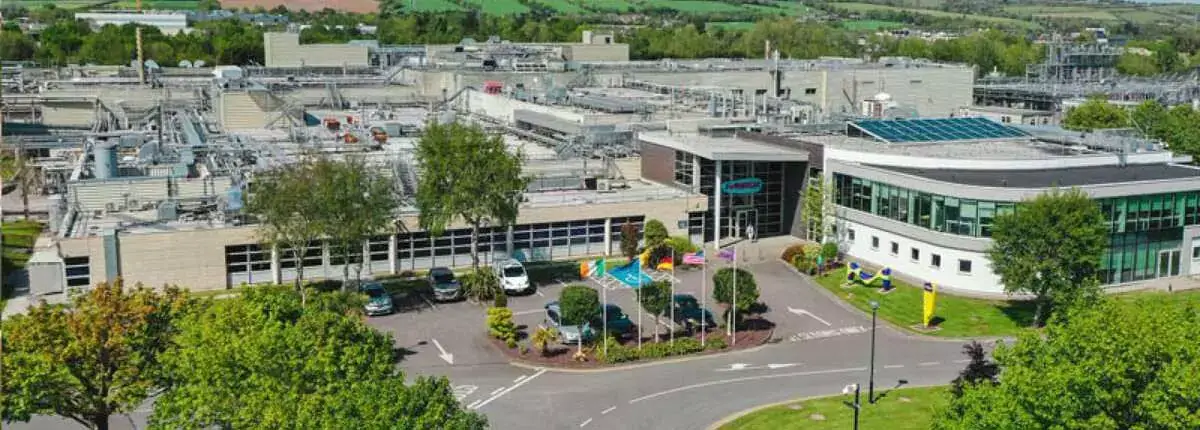Design, supply and installation of a €650k Cleanroom Envelope to a class 10,000 clean area and a 300m² laboratory. The scope included flooring, partitions, ceilings, interlocking, door automation and fire protection works.
Project Details
Project Name
Millipore, Cork
Project Location
Cork, Ireland
Project Size
1,200m²
Project Value
€650,000
Project Duration
4 months
Cleanroom Classification
Class 10,000, ISO 7
Project Overview


Millipore
Provided by Asgard
Products & Services
Ceilings
600m² of fully flush long-span walk-on plank ceiling panels, 300m² of flush gridded ceilings and lay-in ceilings to non-clean areas.
Partitions
1,000m² of metal faced fully flush FM approved panelling 50mm thick and 200m² of one hour fire rated partitions.
Furniture
Design, manufacture and installation of an integrated step over bench and garment storage unit.
Doorsets
Provision of approx 20 fully flush doorsets and 5 full glass doorsets.
Interlocking
Design, supply, installation and commissioning of interlocking to 4 doorsets including automation to 3 doorsets.
Structural
Fire protection to all structural beams and columns.
HVAC
Low-level ducts boxed in Cleanroom panelling.
Miscellaneous
Flooring was Mipolam vinyl covering to all clean areas.

