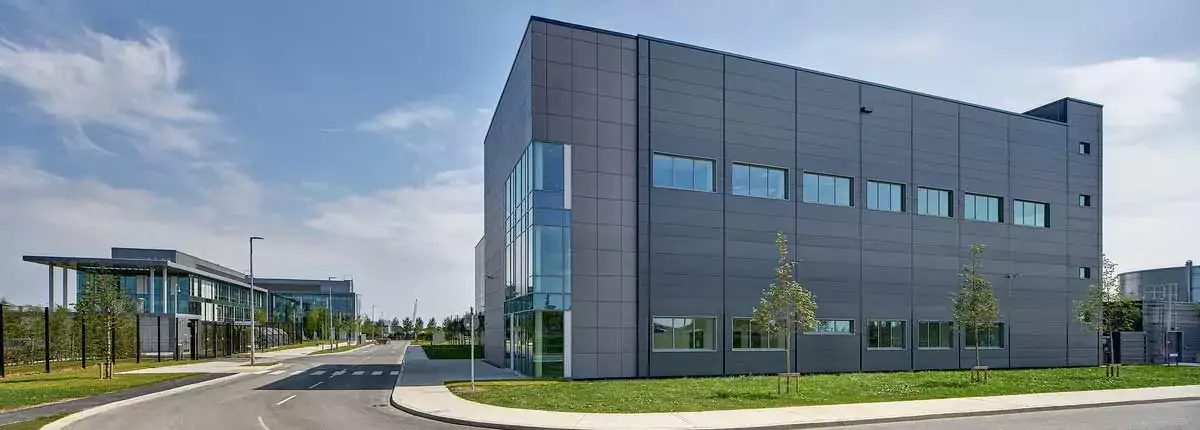Mallinckrodt Pharmaceuticals is a speciality pharmaceutical company focused on managing complexity and improving lives. This project required the design, supply and installation of 1150m² of cleanroom area over two levels in a newly constructed plant.
Project Details
Project Name
Mallinckrodt Cleanroom
Project Location
Blanchardstown, Dublin
Project Size
1150m²
Project Value
€1.4 million
Project Duration
10 months
Architect
McElroy Associates
Engineer
Biopharma Engineering
Main Contractor
PJ Hegarty & Sons
Design Completed Using
Revit, Navisworks
Cleanroom Classification
ISO 6-8
Project Overview


Mallinckrodt
Provided by Asgard
Products & Services
Ceilings
1027m² of metal faced 1.5 kN walk-on ceiling, 180m² Armstrong Sclips System ceiling.
Flooring
1100m² of Mipolam Espirit 500 flooring.
Partitions
2250m² of metal faced fully flush panelling system 50mm thick including fully flush vision panels.
Furniture
Design and supply full suite of bespoke furniture to the clients requirements.
Doorsets
Supply of cleanroom grade fully flush swing door and fire doors.
Interlocking
Design, supply, installation & commissioning of interlocking systems.
Protection
250m of stainless steel bumprail, floor mounted bollards & corner guards.

